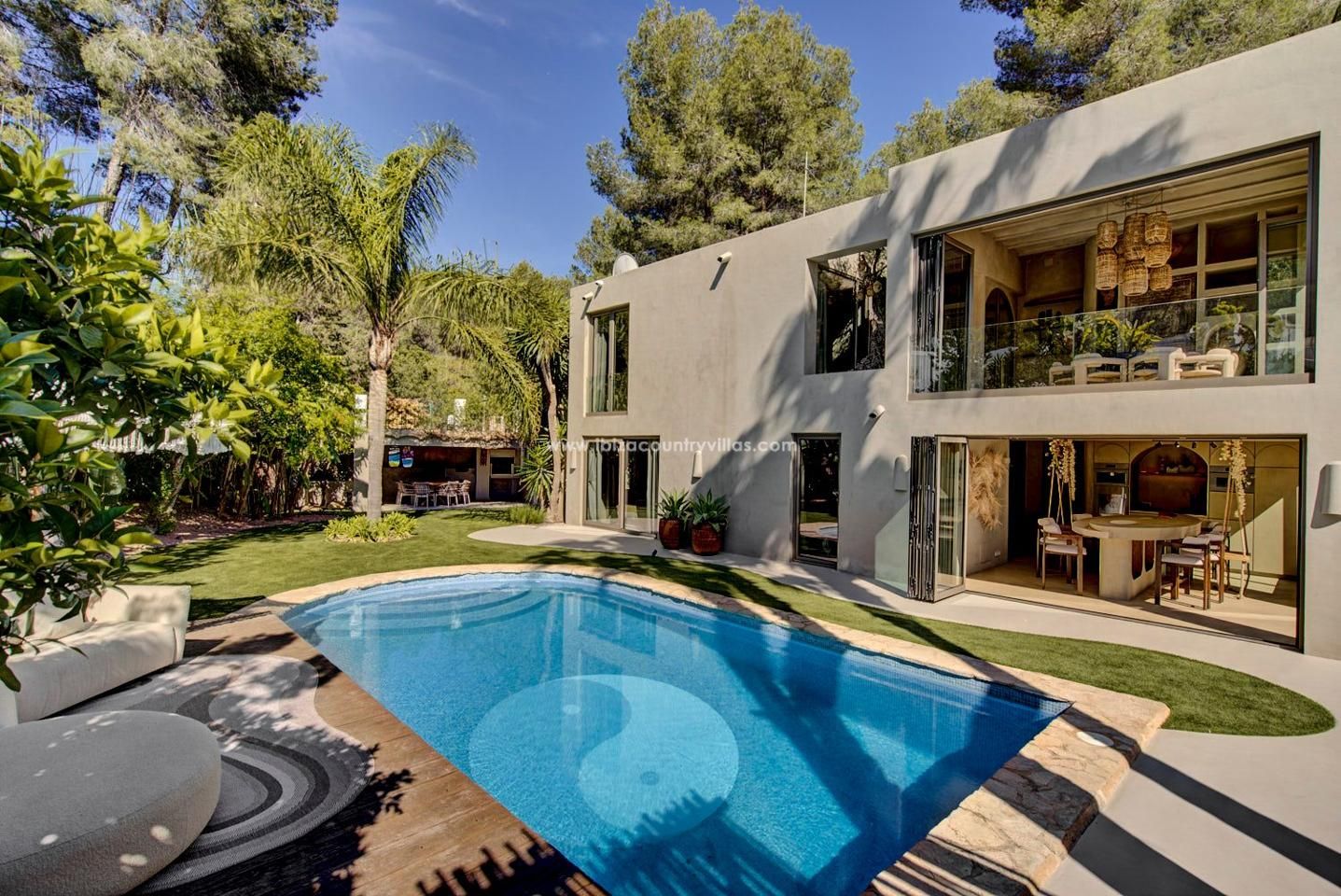
DESCRIPTION
Fully renovated in early 2025, this house in Can Furnet reflects a unique and carefully crafted style. The color palette, furnishings, and every detail have been thoughtfully selected to create spaces full of personality and harmony.
The property is divided into two independent levels. Upstairs, a spacious hall leads to the living and dining areas, surrounded by large windows that flood the space with natural light and views. The kitchen, featuring an island and top-of-the-line appliances, blends in seamlessly. This floor also includes two bedrooms with en-suite bathrooms, an additional bedroom with a separate bathroom, and a laundry room.
The lower level centers around a dining area with an open kitchen and an oval table featuring the Yin Yang symbol — a true expression of the house’s spirit. This floor also offers a living room, one bedroom with en-suite bathroom, two bedrooms sharing a bathroom, and a separate bedroom with private bathroom.
The outdoor areas invite relaxation: a Buddha fountain, color-changing illuminated pool, chill-out zone with Balinese bed, outdoor kitchen and dining area, plus a small vegetable garden and the potential for a rooftop terrace.
SIMILAR PROPERTIES